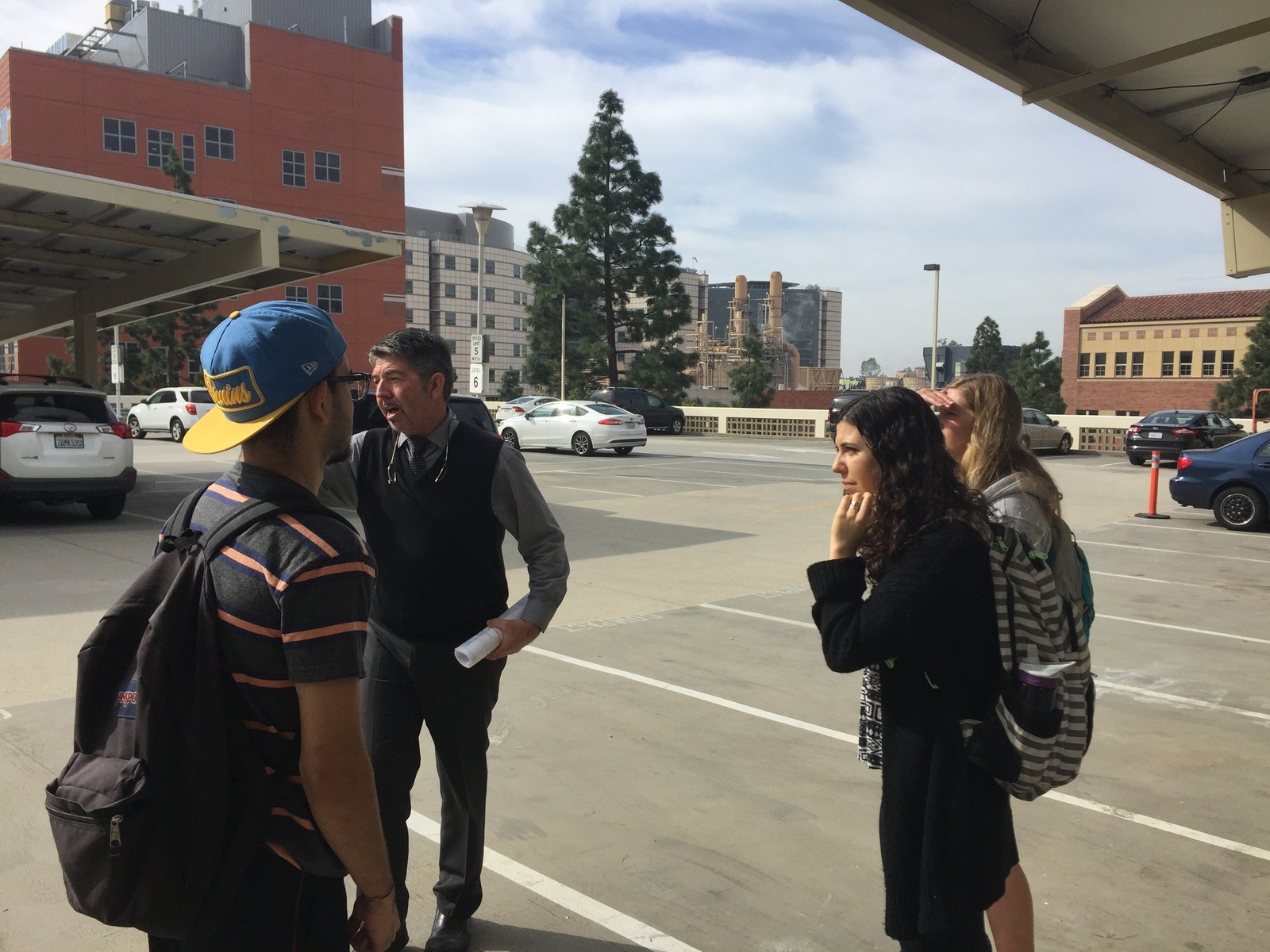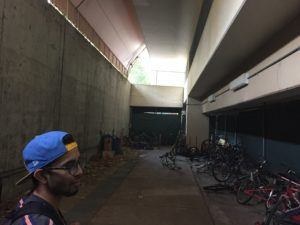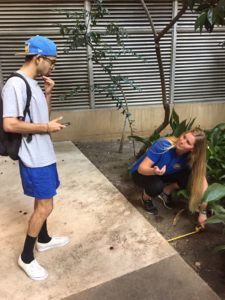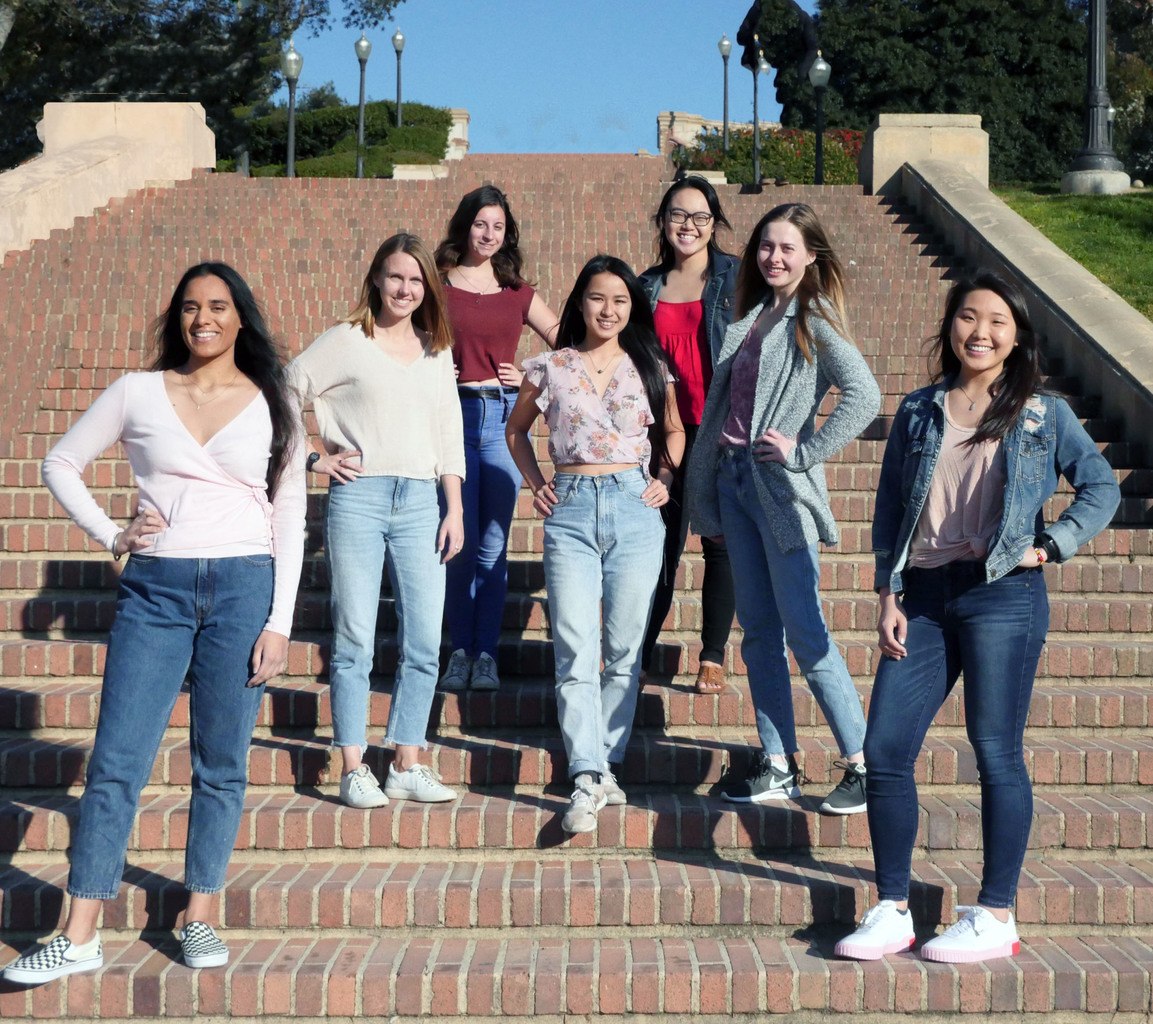
Tom The Great!
Winter 2017 - Week 6: Resilience
By Manali McCarthy
The Resilience Team really embodied the action in ‘Sustainability Action Research’ this week, if I do say so myself. The week started off with a bang as we went to work measuring our two potential cistern sites, Boelter Hall Courtyard and Parking Structure 9. Do not be alarmed by the confusing looks on Kat and Ricardo’s faces, they are actually experts with the tape measure. The incredibly helpful Tom Lukas sent over the CAD (an engineering software) drawings for each site, which basically allow us to see the space from a bird’s-eye view, and to measure the diameter, width, and height more easily. Cayla was able to see roughly how many cisterns would fit in the Boelter space using our physical measurements and the CAD drawings: 3 to 4 vertical cisterns with only enough space for 9,000 gallons total.
The measuring party continued on Thursday when we met with Tom for the second time at Parking Structure 9. He explained the lot’s drainage system to us, even taking us up onto the roof. Tom is a little bit camera-shy, but I slyly snapped a picture while he detailed which storm drains and pipes will be useful to connect to our cistern (pictured above). Through Tom we were also able to access the exact space in Parking Structure 9 where the cistern would go; it is now the home of UCLA’s lost and forgotten bike population (pictured). This space is significantly larger than Boelter Courtyard, and also provides easier access for actually lowering the cistern(s) into the designated space. Tom and the team seem to agree that this space is more logistically possible and easier to work with. Parking Structure 9 is about to get a whole lot greener!





